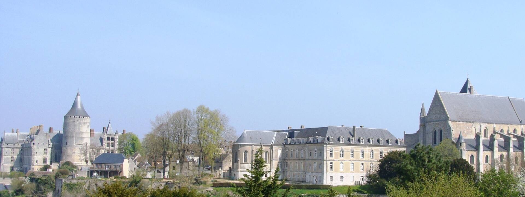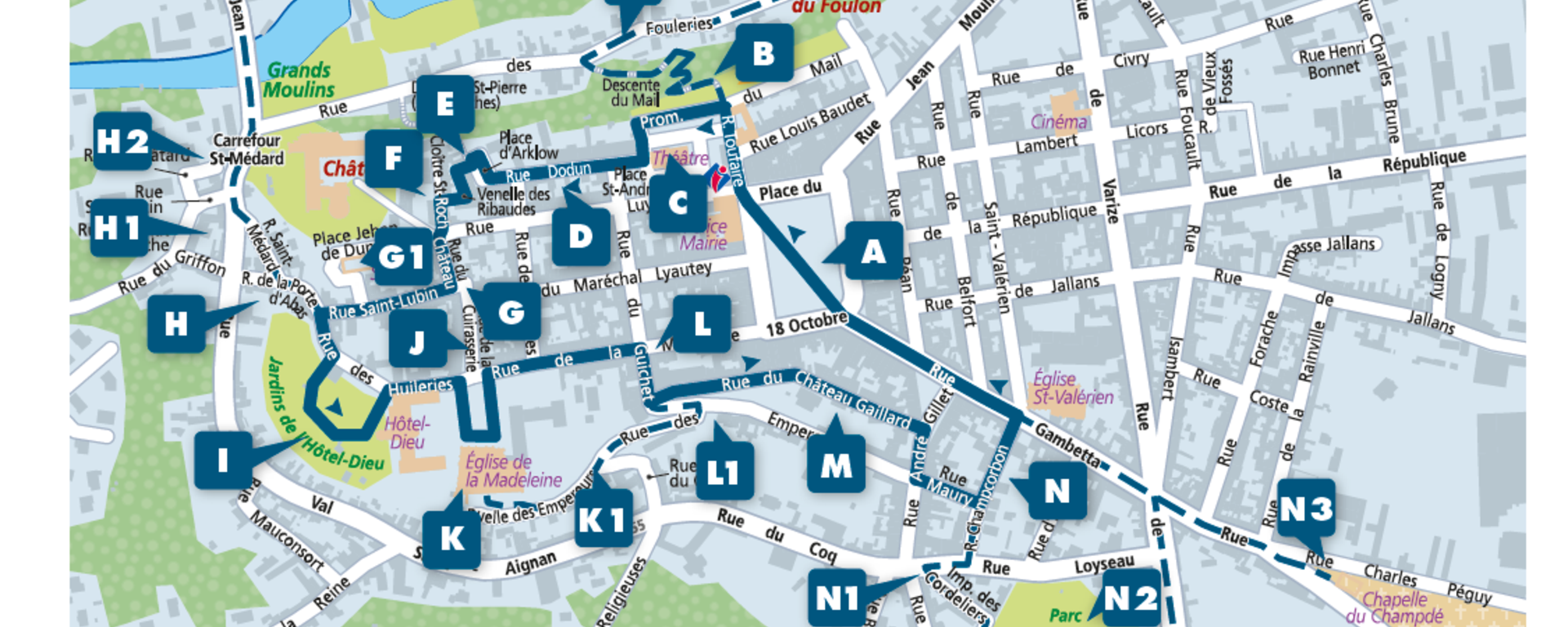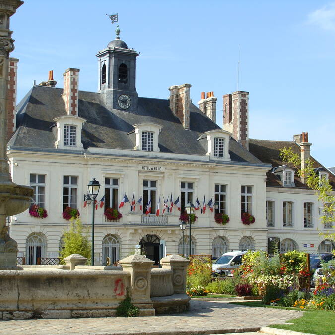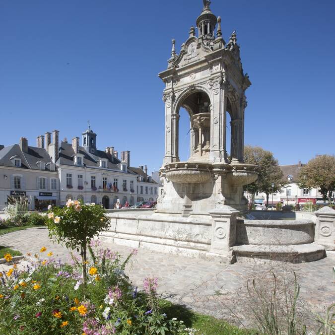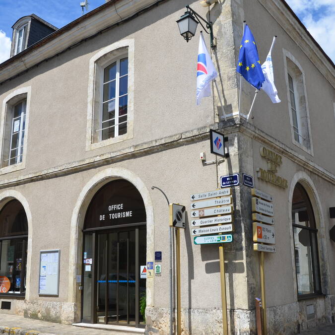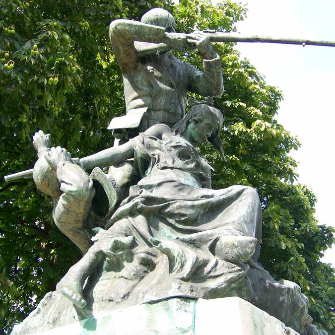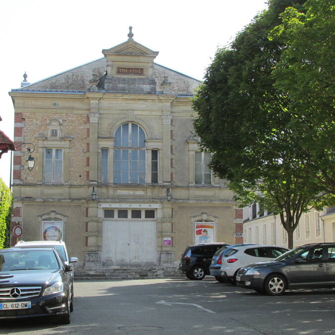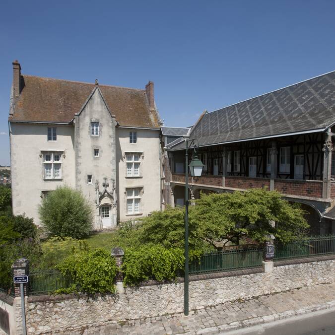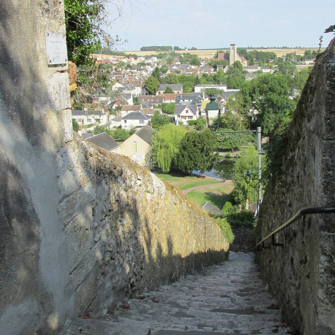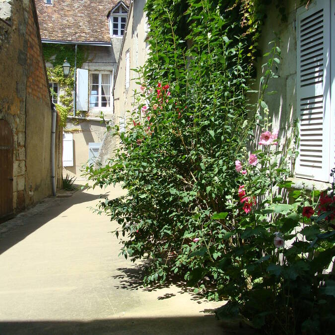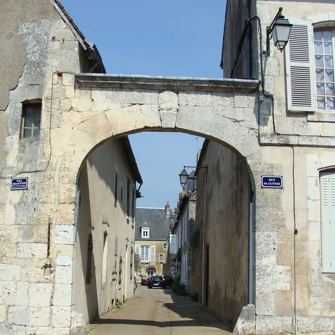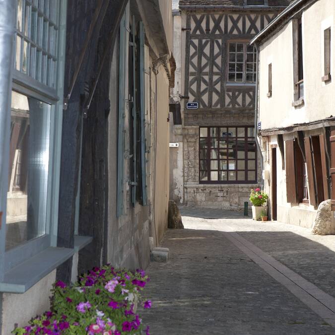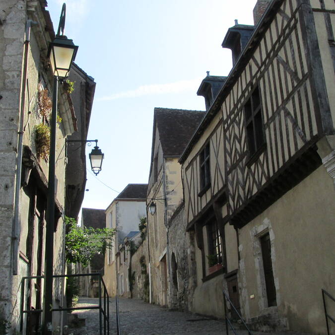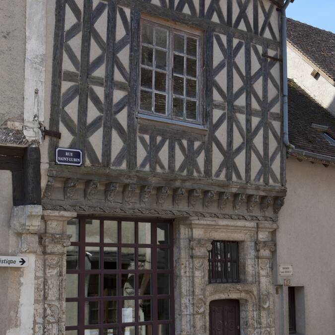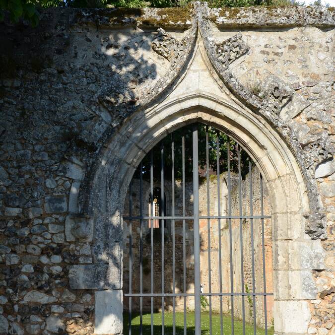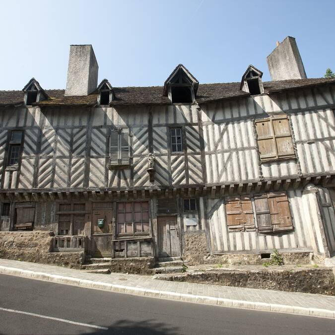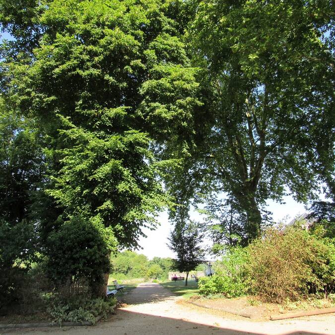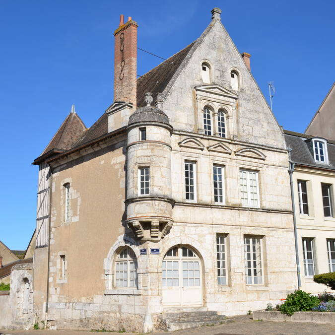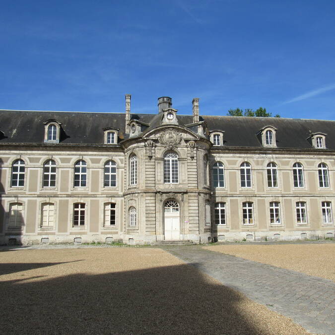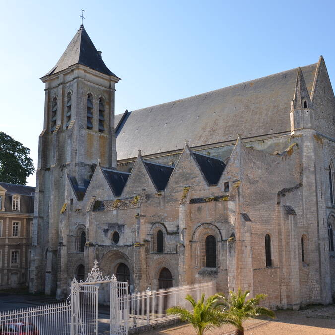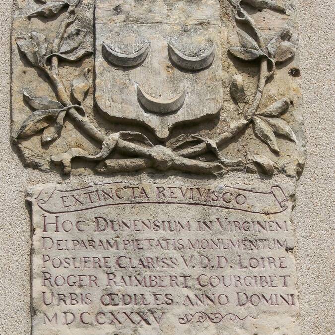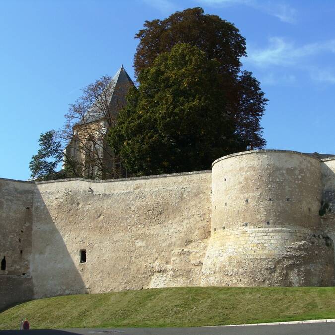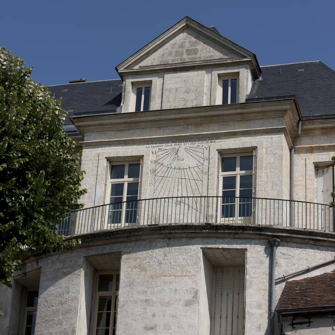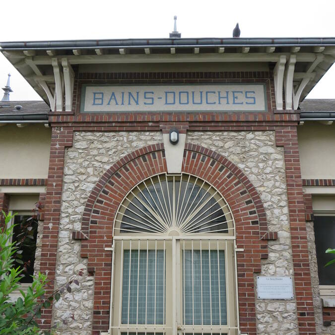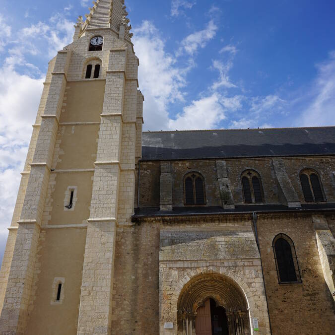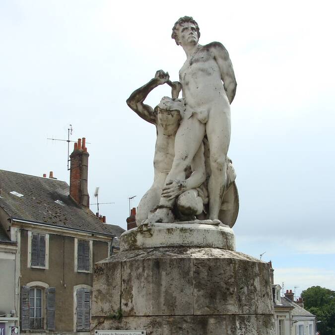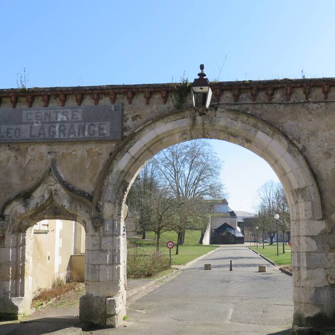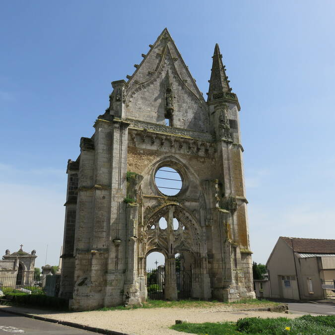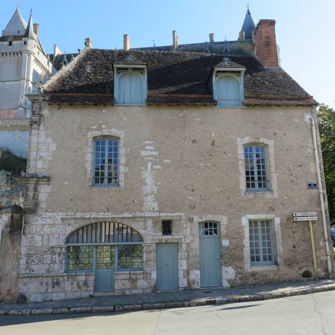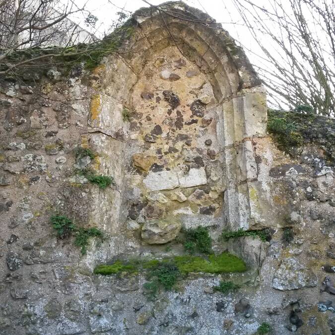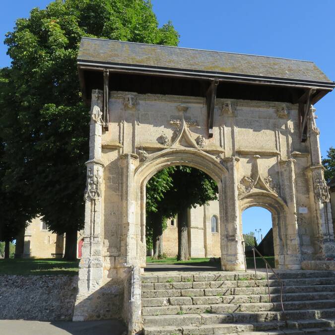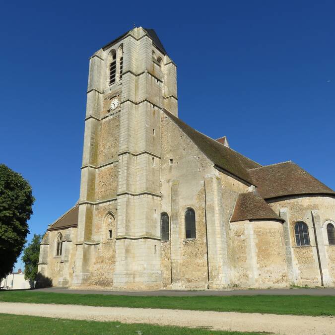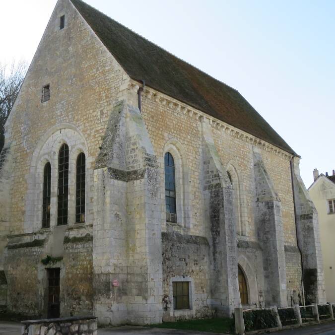Follow the heritage trail to discover the historical centre of a city steeped in history that counts no less than 58 protected sites and monuments. Different architectural styles can be seen in the upper city overlooking the river Loir, beautiful half-timbered houses and white stone facades from the Renaissance can be seen in the oldest streets dating from the Middle Ages whereas the main square is surrounded by classical buildings erected in the 18th century following the great fire of 1723. Some impressive remains of the medieval town walls were also restored along the steep slope of the upper city.
1. Town hall
The Town Hall was destroyed by the great fire that ravaged the city in 1723 and was only rebuilt in 1777 by Pierre Toufaire. Louis XV charged Jules Hardouin, architect of the king, to rebuild the city with a new plan which is a model of 18th century city planning. The Town Hall was built on the former Place Royale, which became Place du 18 Octobre in 1884, in memory of the fierce battle that took place here in 1870 during the Franco-Prussian War. This heroic resistance allowed Châteaudun the right to display the Cross of the Légion d’Honneur on its coat of arms.
2. Monumental Fountain
Erected by sculptor Gaullier and inaugurated on 8 July 1860, it was a decorative and utilitarian fountain. Water conveyance and supply began in 1855 with the installation of a water turbine in the Grands-Moulins, along the river Loir. Drinking water was brought up to the upper town from two springs near Rue des Fouleries. The phoenix at the top is a symbol of the many town revivals after several fires, the most important was the fire of 1723.
3. Toufaire building
This building housed a secondary school from 1814 to 1953. Jean-Paul Migne (Saint-Flour 1800 - Paris 1875), one of the most important publishers of the 19th century, was a teacher here from 1820 to 1824. When Philippe Guillois, one of the architects who rebuilt the town, died, Pierre Toufaire, born in 1739 in Châteaudun, was chosen to draw the plans of the new Town Hall.
4. Monument to the memory of the defence of 1870
The monument was sculpted by Antonin Mercié. It was erected in 1897 in honour of the defenders of the town during the battle of 18 October 1870. The crowned woman represents the town of Châteaudun ; the two others, a fatally injured franc-tireur and a garde national.
5. Theatre
This Italian-style theatre was built in 1888 by architect E. Vaillant. At this exact location previously stood St André’s collegiate church, built in the middle of the 13th century, which gave its name to the square. This square is the highest point in Châteaudun, 143.75 metres above sea level.
6. Former old people's home & girls' school
The former old people’s home was established in 1824 in the ruins of St Peter’s church and priory which stood along Rue Dodun. It was extended in 1834 when Maison Maury, a house with a Gothic door and cross-windows which dates from the 15th or 16th century, was bought, and it eventually closed in 1902 when a new retirement home was built. The last ruins of St Peter’s church were replaced in 1906 with a new wing visible on the right when the site was chosen to accommodate a girls’ school. This new building shows an arcaded gallery and a half-timbered façade in order to integrate perfectly into the historical part of the town. The patterns visible on the roof are made of light and dark slates, such patterns were fashionable in the early 20th century in Châteaudun.
7. St Peter's Passageway
This passage was named after St Peter’s church which stood previously nearby. This 200-step stairway leads to the foot of the castle, along the river Loir. This passage was the northern gate of the town during the Middle Ages, a gate called Porte du Coin that no longer exists.
8. Venelle des Ribaudes
The Venelle des Ribaudes leads to St Roch’s Cloister which dates from the 15th century. This cloister housed the canons who were in charge of the castle chapel. This narrow street is typical of the town’s ancient medieval streets. It runs along the walls of an old chapel dedicated to St Sebastian and St Roch where people prayed during epidemics. Along the street you will see two ogival windows from the old chapel, one was walled and the other was turned into a house window.
9. St Roch's cloister
La Maison du Chapitre housed the library of the canons were charters were kept. It was named after the family of Ernest Lumière, a former owner who was also mayor of the town from 1870 to 1872. La Maison du Belvédère, on the right, was the house of the head of the canons who were in charge of the castle chapel and St Roch’s chapel. The 15th century gate, on the left, allowed the cloister to be isolated during epidemics.
10. Rue du Château
This street was inhabited by the gentry. A boy’s secondary school was established at the corner of this street and Jehan de Dunois Square in 1582 by letters patent of Henri the Second, king of France.
11. Rue Saint-Lubin
This street was the former town’s main street. It was saved from the great fire of 1723 that destroyed most of the town. House N0. 12 shows a beautiful gate from the 16th century framed by pilasters with Ionic capitals. The oaken double door shows two mascarons, sorts of distorted human faces meant to banish evil spirits from the house. A statue of St Aventin, bishop of Chartres and Châteaudun during the 6th century, is also visible on the facade.
12. Maison Louis Esnault
Louis Esnault was an architect of the Bâtiments de France who restored this house. This half-timbered house is an upper middle class house from the 16th century. The ground floor stone facade features Renaissance pilasters. The corbelled first floor is half-timbered with beams forming Saint Andrew's crosses. The end of each joist is carved with medallions and humans heads.
13. Eglise Saint-Lubin
This church was founded in the 6th century by St Aventin, bishop of Chartres and Châteaudun. It is the oldest Christian building still visible in the upper town. Rebuilt and modified through time, the apse dates from the 11th or 12th century and the nave dates from the 15th and 16th centuries, but some elements are even older. Archeological excavations from 1980 to 1983 uncovered human traces from the Gallo-Roman and even the Neolithic periods (around 2000 BC). On the right stands the Renaissance door which indicates the location of the old presbytery.
14. Maison de la Vierge & Porte d'Abas
This house was built against the town walls in the Middle Ages. It was the house for the gatekeepers of la Porte d’Abas, one of the old town’s gates. The half-timbered facade, from the 1530s, is decorated with a statue of the Virgin Mary because the neighbourhood was saved from fires. The rampart walkway, on the other side of the building, allowed to defend the gate. La porte d’Abas was the medieval town’s western gate. It was named after the wind « coming from below ». The original gate was located at the end of rue Saint-Lubin but a second fortified gate was added in the 15th century. La porte d’Abas was destroyed in the 1830s to allow easier access to the upper town.
15. Rue des Lombardies
At this exact location was the Rue des Lombardies until the 19th century. Many bankers, usurers and pawn-brokers lived here. The street was eliminated when the Hôtel-Dieu (hospital) was extended from 1845 to 1875.
16. Renaissance house
This house was bought by the clergymen of the abbey of la Madeleine in the 18th century to become the abbot’s house. Seized during the French Revolution it was then given to the hospital. A beautiful corbelled turret can be seen at the angle.
17. Hôtel-Dieu
The former town hospital was founded in the 11th century by Yves, bishop of Chartres.
In 1654 St-Vincent-de-Paul came to Châteaudun to appoint several « Daughters of Charity » in the Hôtel-Dieu. The religious order stayed here continuously until July 1976. The central building was built in 1762. Its semicircular projecting part is topped by a sculpted tympanum showing the virtue of Charity. The two wings were built from 1849 to 1862 and the chapel in 1869.
18. Eglise de la Madeleine
At this location, south of the rocky promontory, a small Merovingian church was built around the 6th century. It was later rebuilt and extended around the 10th century. The church was rebuilt and extended again in the 12th century when the abbey of la Madeleine was founded by the bishop of Chartres in the 1120s. It is the impressive Romanesque church still visible today. Crossing the nave allows to admire the southern portal and its 12th century sculpted arches, they had been hidden from sight when the town walls were extended at the end of the 13th century and rediscovered at the end of the 19th century. A turret and some parts of the old rampart are still visible on the western facade from the Hôtel-Dieu courtyard.
19. Former abbey
The canons of St Genevieve from the abbey of la Madeleine had their buildings rebuilt from 1698-1699 and this impressive building was built next to their church. Flanked by two lateral wings, the first was linked to the church and the second was used as a chapter house, the central building was finished in 1712. It housed the district authorities from 1802 to 1940.
20. Rue du Guichet
At the end of the street stood la porte du Guichet, the town’s southern gate. Under the town’s coat of arms can be seen a Latin inscription carved in the stone wall which dates from 1735. The town’s motto can be read : « Extincta Revivisco » (Extinct but I come back to life).
21. Town walls
The 13th century town walls defended Châteaudun in the past. Most of them were destroyed after the terrible fire of 1723. These remaining fortifications are located south-west of the rocky promontory, between two old town gates : la Porte d’Abas (west) and la Porte du Guichet (south).
22. Tour Caillot or Tour Fillon
This 15th century tower is a remnant of the medieval fortifications. It replaced an older tower included in the 13th century town walls. After the great fire of 1723 the tower was included in the facade of a new building. Above the tower is a sundial with verses from 17th century French poet Nicolas Boileau : « Hurry up ; time flies, and drags us : The moment I speak is already far away. »
23. Public baths
New public baths were built in 1911 under mayor Louis Baudet (mayor from 1892 to 1918) to replace the old baths from 1855 which were deemed obsolete. These baths are a fine example of French public baths architecture at the end of the 19th century.
24. Eglise Saint-Valérien
The church is from the second half of the 12th century. The nave is eight-bay long and the last three bays form the chancel which is lit by Renaissance stained-glass windows depicting St Anne’s life. The hexagonal stone spire from the 15th century is almost 50 metres high. The southern portal from the 13th century shows semicircular arches with geometric patterns. A side chapel rebuilt in the 18th century shows elements reminiscent of Renaissance architecture.
25. Statue of the prisoner of war
This marble statue was sculpted by Eugène-Ernest Chrétien (1840-1909). It represents a vanquished Gaul who is restrained with irons. This statue, entrusted to the town by the State, was previously on display inside the Town Hall. It was later transferred to this location.
26. Porche des Cordeliers
The Franciscan monastery was founded in the early 13th century. It declined over the centuries and was active until 1783 (date of its suppression by the bishop of Chartres) with some remaining friars unable to continue to evangelize the town and the countryside as before. The town bought back the monastery in 1784 to establish barracks for cavalry troops, the old porch was then used as the entrance to the « Quartier de Brack ». The municipality had two new buildings built in the 1830s.
27. Champdé portal
The chapel of the Champdé was built in 1519 and was desanctified in 1791. It then became property of the State around 1820 and was converted into a barn. It was struck by lightning and damaged by fire in 1878. Only the Flamboyant Gothic-style front portal was saved and restored to serve as a monumental gate to the Champdé cemetery.
28. Maison dite des Architectes du Château
This house was built in the first half of the 16th century. It shows an octagonal staircase topped by a stone dome capped with statuettes and a Renaissance lantern. A similar lantern can be seen atop the monumental fountain on the main square (Place du 18 Octobre) and on the southern side of St Valérien’s church.
29. Eglise Saint-Médard
At this location, against the promontory rock, was St Médard’s church. It was a dependency of the abbey of St Laumer of Blois and it is one of the oldest churches in Châteaudun along with St Lubin’s church. St Aventin’s tomb was inside.The church was set on fire during the French Wars of Religion in 1590, it was partially rebuilt and then used as salpetre works during the French Revolution. The church western part was destroyed in 1851 to widen the street.
30. Old churchyard gate
This 16th century gate marked the entrance of the old graveyard that surrounded St John’s Church. There are two openings with unequal arches decorated with pinnacles and mouldings. A new cemetery was created in 1879 to the east of the church.
31. Eglise Saint-Jean-de-la-Chaîne
This church is located in the heart of St John’s neighbourhood. Some parts of the church are from the 11th century but most of the foundations are from the 12th century. The semicircular chevet includes two Romanesque apsidioles and the apse is illuminated by 5 semicircular windows. The nave was partly rebuilt in the 15th and 16th centuries and Flamboyant Gothic windows were added. The steeple dates from the 16th century, it looks similar to St Valérien’s church steeple but the stone spire was removed during the French Revolution.
32. Chapelle Notre-Dame de la Boissière
This chapel was built along the river Loir by the Templars at the end of the 12th century when the commandry of la Boissière was founded. When the Templar order was suppressed, the commandry was handed down to the Hospitallers in 1312. It was later sold to a miller in 1794. The inside was completely refit for an industrial use to accomodate printing works in the 19th century. The chapel has kept its original exterior mostly intact with its ogival windows and the dual semicircular windows of the side wall which served as a bell tower.
